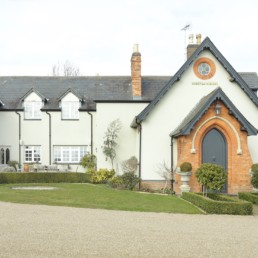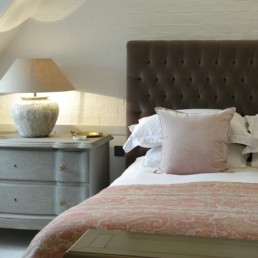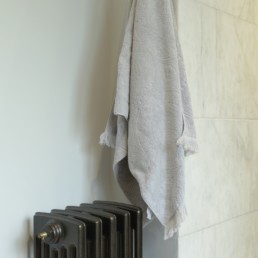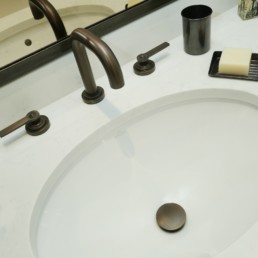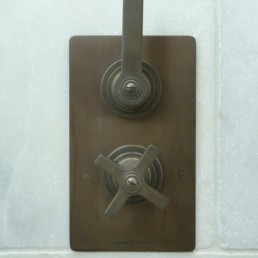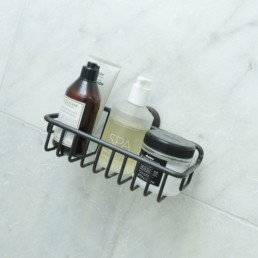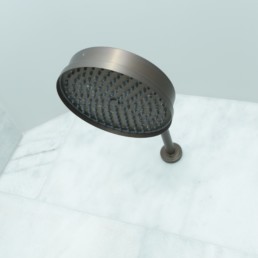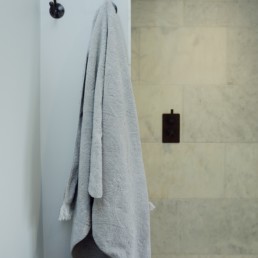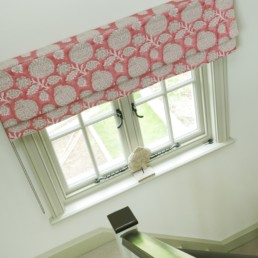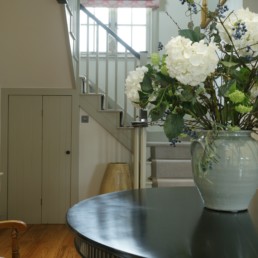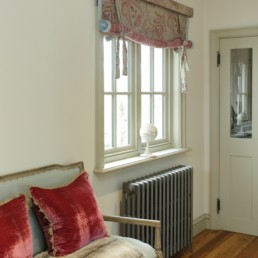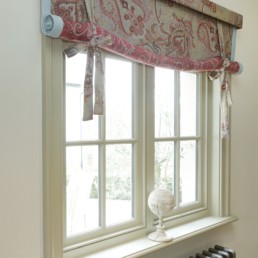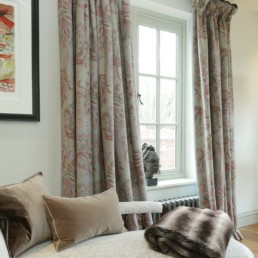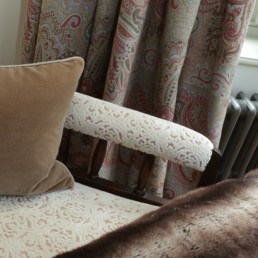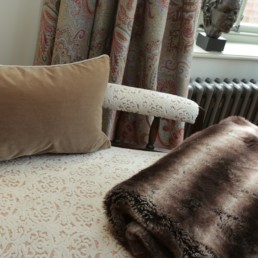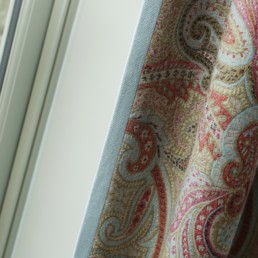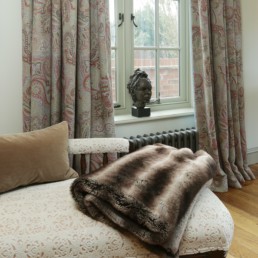The Old School House
The Old School House
My clients raised their two daughters, dogs, cats and horses in what can only be described as a truly wonderful family home, a former School House dated C1800 wonderfully secluded amongst rolling fields. After the girls left home, my client set about updating every room in the house and kick started renovations by adding a wonderful orangery onto an awkward hallway to provide an open plan garden room.
Initially I was asked to help with soft furnishings for downstairs which led on to a new commission to redesign the clients master bedroom, dressing room and ensuite. I had great bones to work with in the bedroom with its dramatic framed trusses, original round metal window, bronze patinated metal braces, a starting point for the chosen finishes for the project.
Every element of the project was bespoke and custom made. I designed the dressing room to recede into the varying sloping roofs, an award space to consider. The cabinetry commissioned through esteemed furniture makers Alexander Lewis ensured a flawless installation. The dilemma of where to put the TV in the bedroom was solved by designing and creating a cabinet commissioned through furniture specialists Oficina Inglese to specifically house an electronically operated TV.
Ironmongery and bathroom fittings in specialist finishes were commissioned to order through Samuel Heath.
An overscaled mirror made by Rough Old Glass with custom bronze frame and antique glass was a revelation creating the illusion of doubling the size of the bathroom and giving the bathroom a luxurious feel with great character.
Specified cast iron radiators in specialist finishes were commissioned through Castrads.
